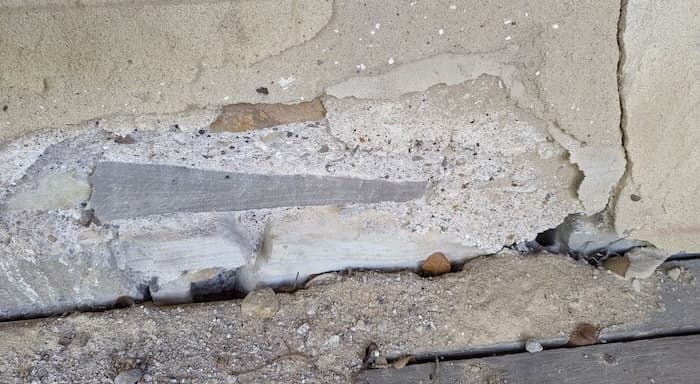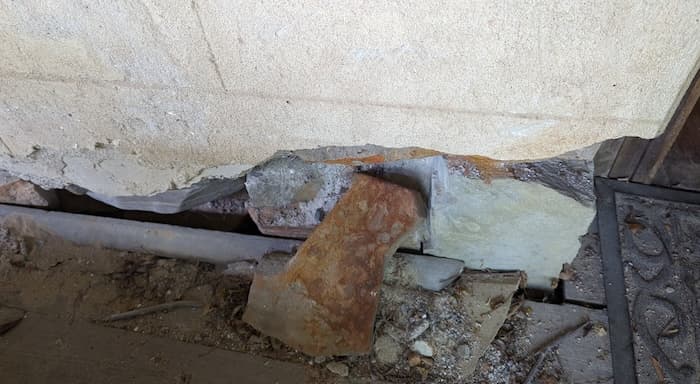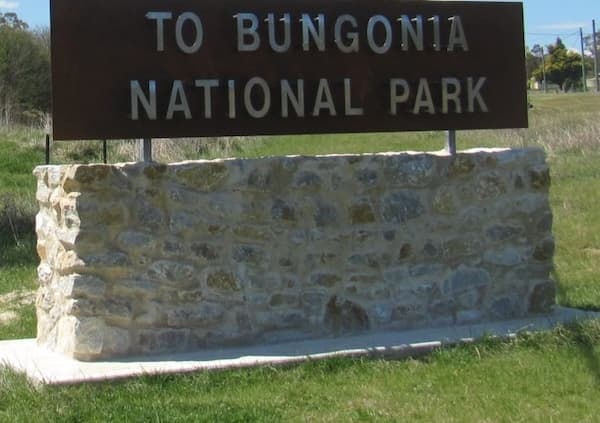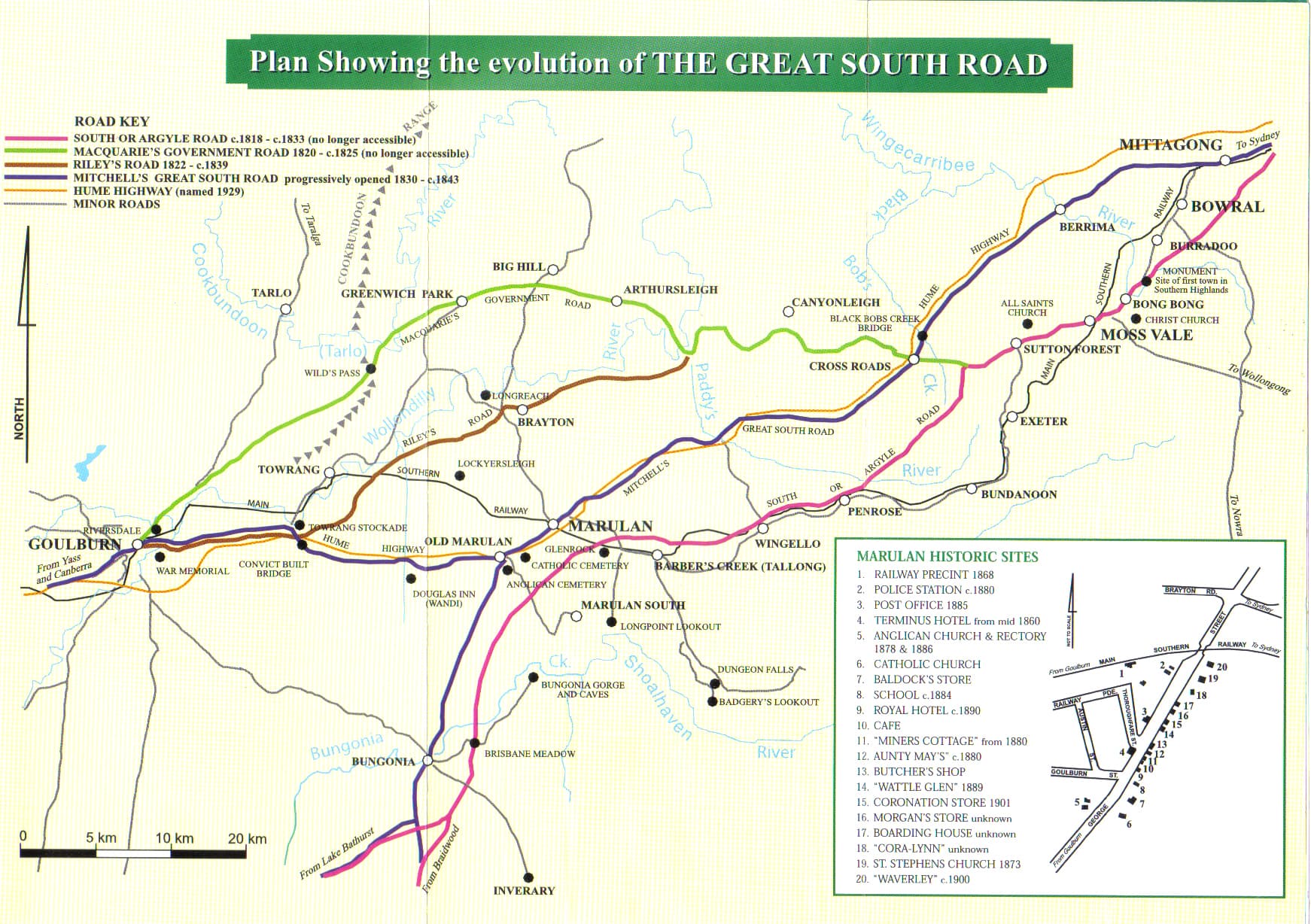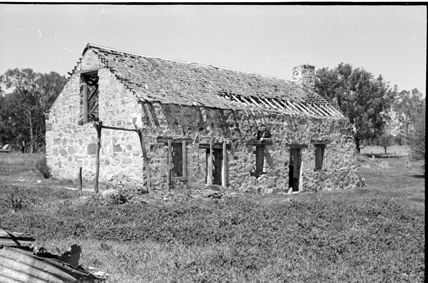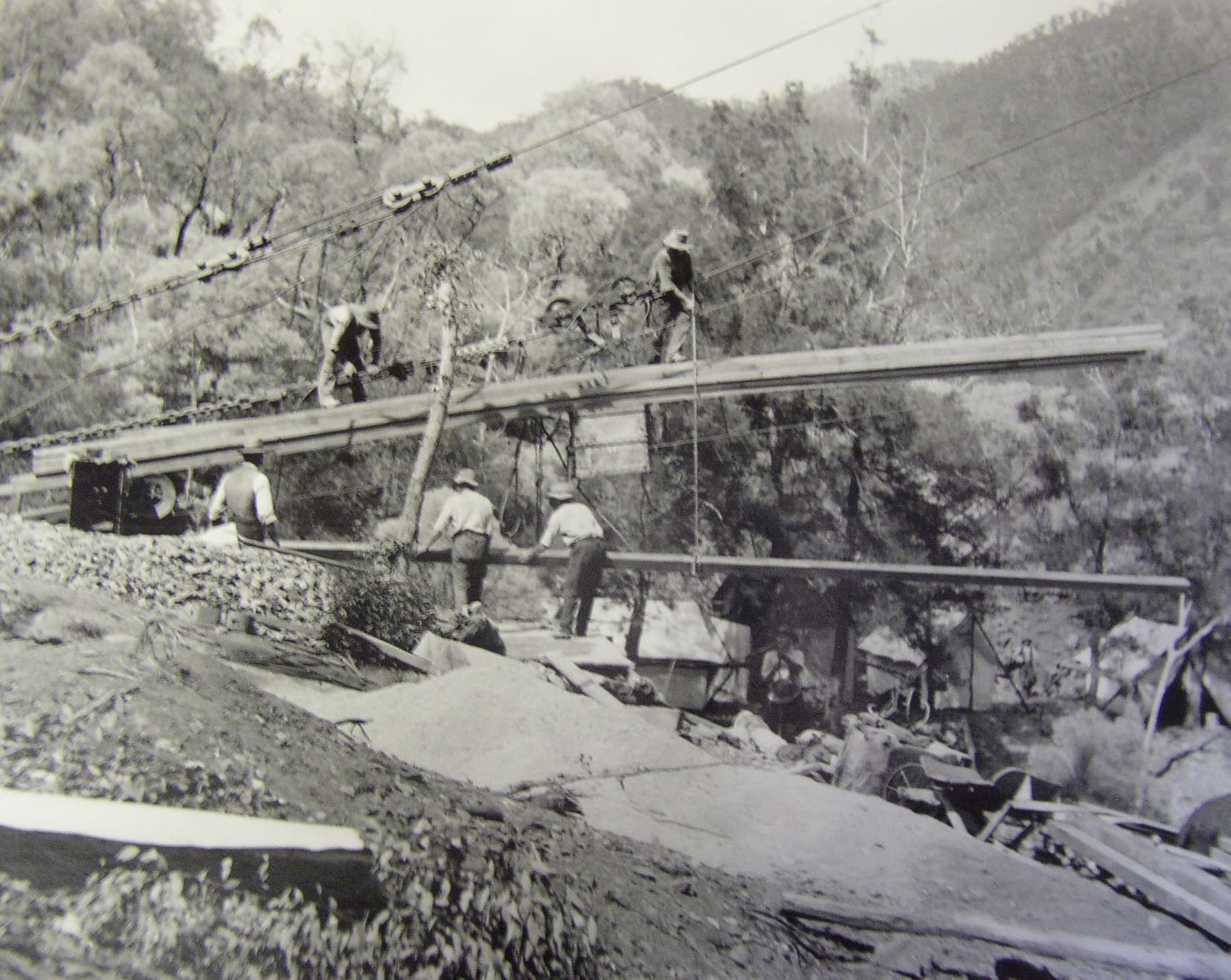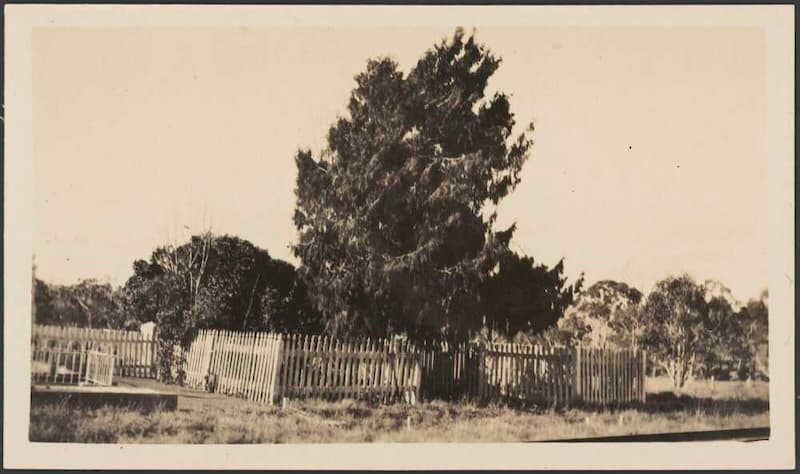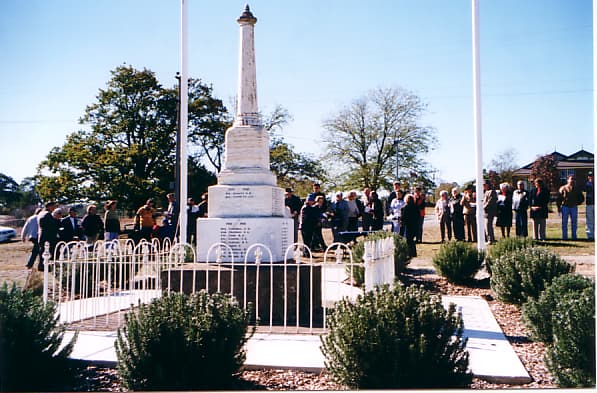The people and places that made Bungonia what it is today
- Home
- Heritage Buildings
Bungonia's Heritage Buildings
How Bungonia's heritage buildings were constructed
Sand and lime mortar is grainy and made by blending burnt (or slaked) lime with sand and a little water from creeks or rivers to make it spreadable. A sign of a poor or hasty process will be the presence of lumps of white unburnt lime and pieces of black charcoal readily visible in the “mortar”.
The process results in variability in hardness and durability as the burning process may not achieve the correct temperatures to convert the lime correctly. Unfortunately, it also can be very permeable and because the local buildings, as was usual in this rubble stone construction style, will have no foundations. Consequently there are few buildings left of this Colonial era.
Early attempts at some damp coursing was a piece of wood laid horizontally and later, occasionally a line of slate if available; however neither of these materials afforded much protection at all from the wicking of the ground water through the sand and lime mortar. Eventually the walls' strength is compromised and they collapse.
Pieces of wood were also often placed at the position of a raised "floor" in a building OR a ceiling. The wood acted as a strip for fixing other pieces of construction to the walls.
“Ceilings” from this era were either non existent, or under the split wooden shingles which let in dust, insects and draughts as they aged and lifted in the weather.
A hessian or sturdy fabric would be suspended from these inserts and perhaps also some structural wooden pieces. The hessian was whitewashed regularly with lime, a technique that increased the available light "bounce" in internal spaces, as well as providing protection from shingle roofing drafts, etc. as well as simple protection from mould or disease.
Limestone was readily available in the Bungonia District, unlike the Sydney’s sandstone basin, where most of the lime used for Colonial constructions was taken from the vast sea shell middens of Aboriginal occupation.
Buildings that have survived
The Village Hall is a good example of an unstable building, having been built with rendered rubble. Cracks in the end walls show the evidence of their gradually moving outwards.
There are at least four buildings in the village constructed using random rubble, which are standing on a reactive clay base. Bungonia is on the Gunning fault and subject to earth tremors.
Vibration exacerbates the instability of these buildings. When a vibrating roller was used illegally on a Village road (2002), a dramatic crack appeared in a brand new house which had had special foundations designed specifically for Bungonia conditions.
The cracking resulted even though the roller was at least 50 metres from the building, and ceased working after fifteen minutes. The effect on older buildings would be disastrous.
‘MIZPAH’, built in 1830/40 is a home opposite the Hall, and the site of the first Bungonia Progress meeting. As such it is only 12 metres from the centre of the road. The mortar for both these buildings is made of sand and lime. There is no concrete AND there are no foundations.
You can see more of the specific buildings in Bungonia here...
Common "foundations" for Bungonia heritage buildings
Looking for Bungonia Specific History Archives? They are held in Goulburn Workspace by courtesy of Goulburn Mulwaree Council. Please use our contact form to arrange supervised access. You cannot do it through the council or the library.
