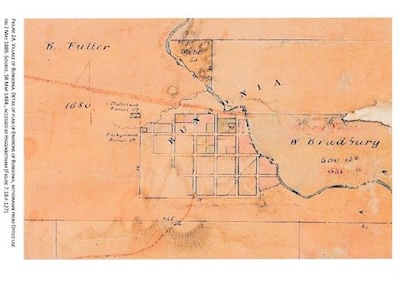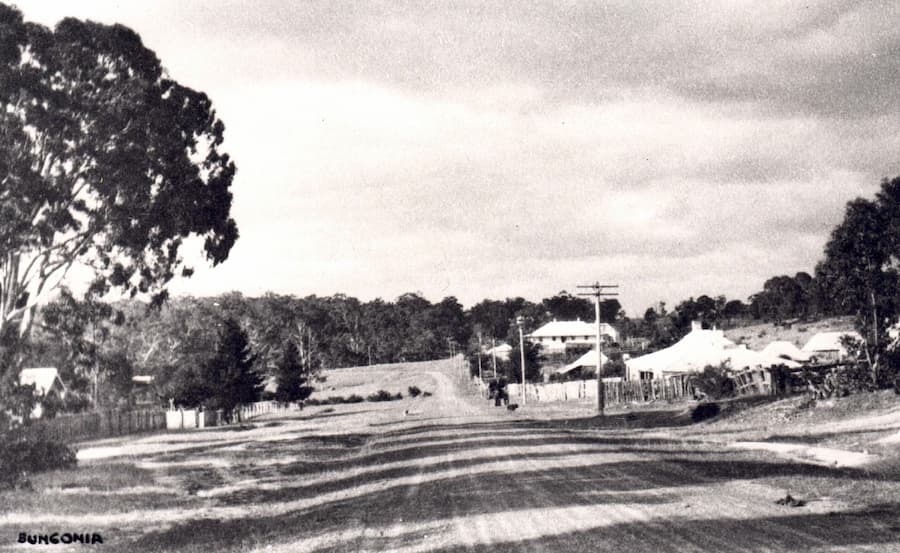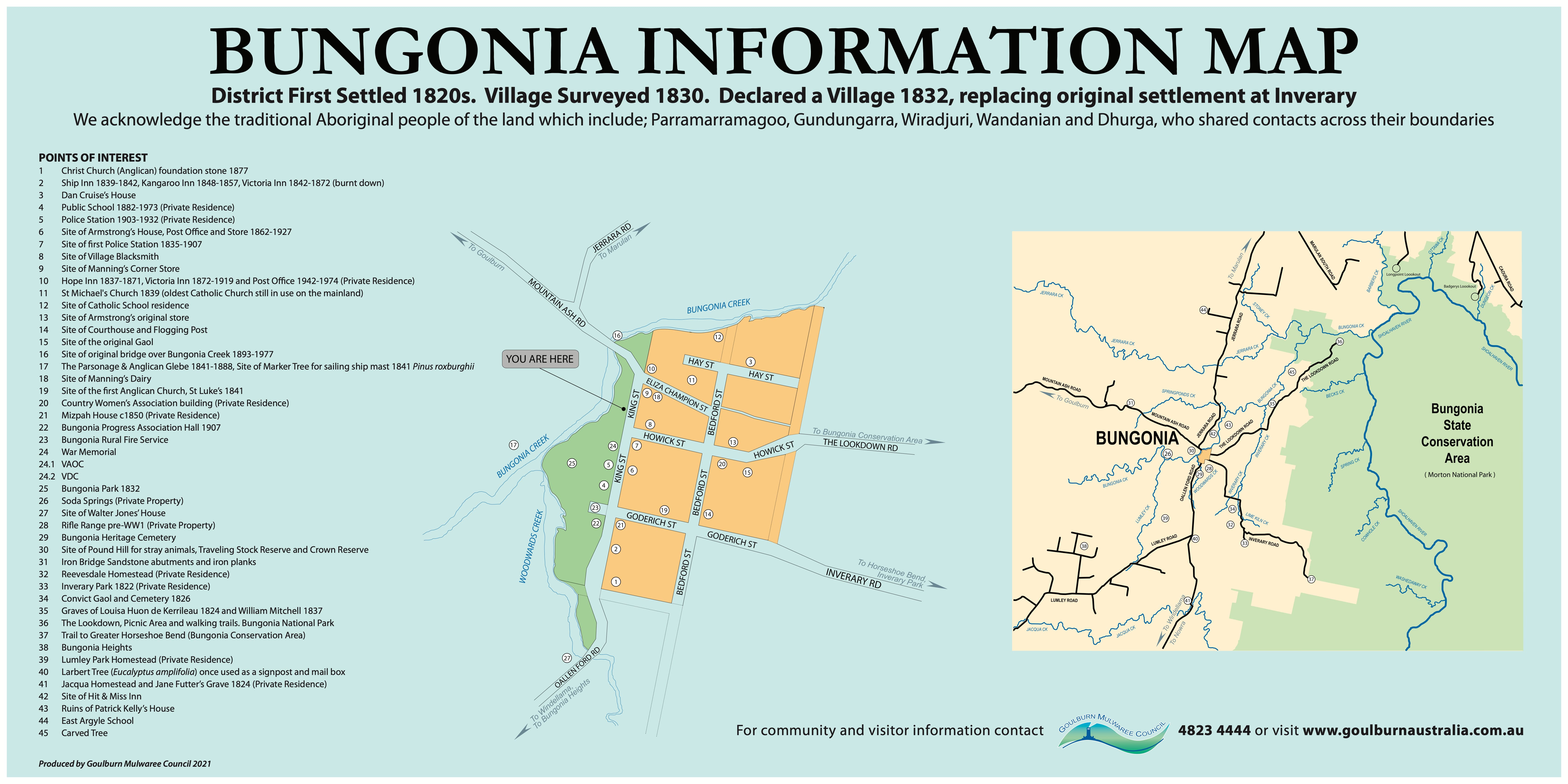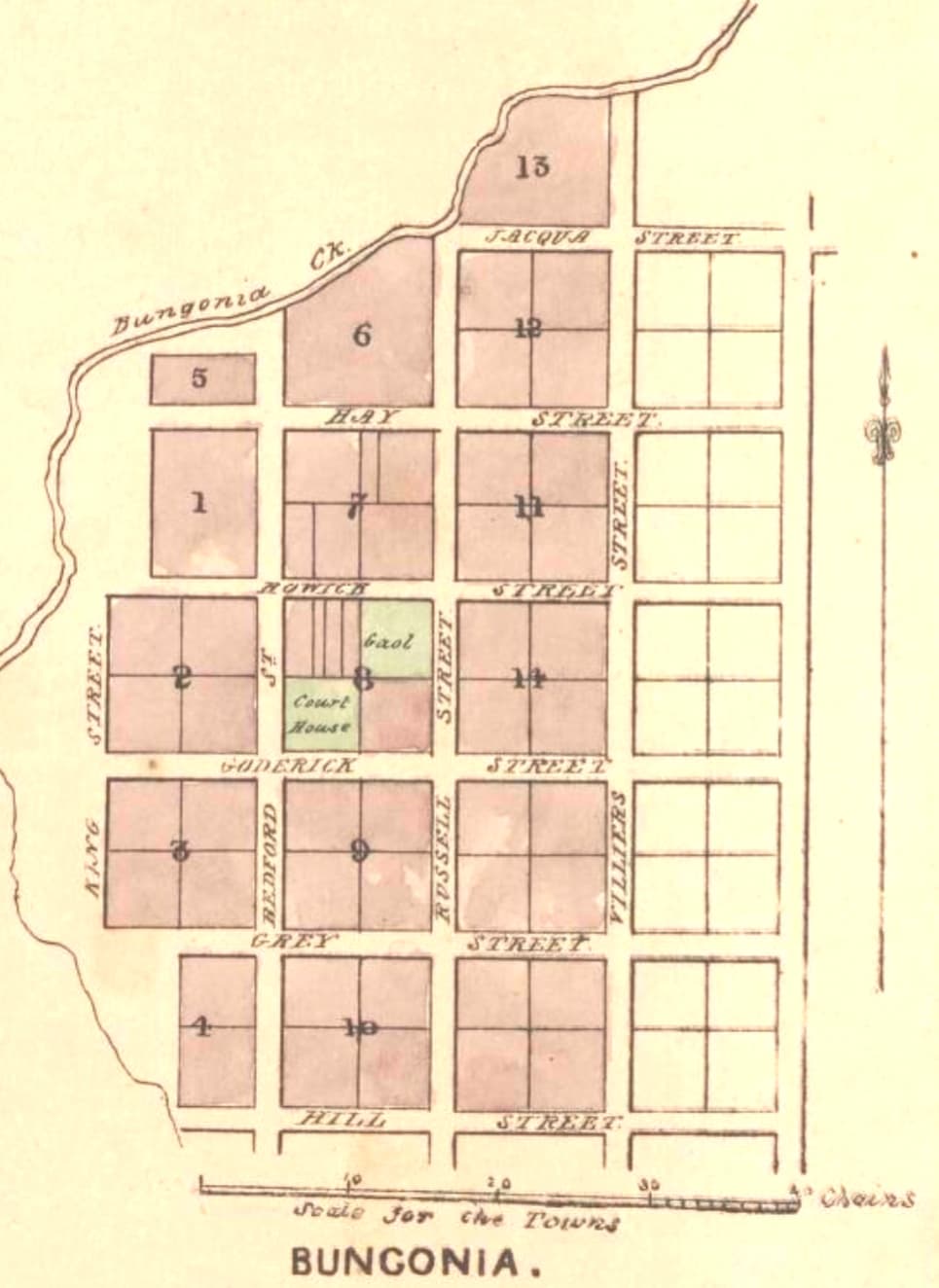The people and places that made Bungonia what it is today
Bungonia
Village as a vigorous continuing community
By 1832 a village plan was drawn up by Surveyor Hoddle for this thriving settlement on the Main Road South from Sydney to Braidwood and on to the Murray. It incorporated numerous solid stone and slab buildings and replaced an earlier plan for a settlement further out at Inverary.
Included in the Bungonia Village plan was the provision for a recreation area, schools, churches, Police horse paddocks, a courthouse and other public facilities. It was gazetted as a town in 1833.
Looking for Bungonia Specific History Archives? They are held in Goulburn Workspace by courtesy of Goulburn Mulwaree Council. Please use our contact form to arrange supervised access. You cannot do it through the council or the library.
Most of the first inhabitants of Bungonia were convicts, ex-convicts or ticket of leave men and women who worked on the surrounding large agricultural properties.
As the area developed infrastructure, trade, work and gold attracted people, so other settlers came.
The village boasted small businesses like blacksmiths, inns and stores established to service the district. The school, post office, shop, hotels and the two churches operated from a very early date.
The first post office in the district operated from Inverary Park, which also had a half time school. Many other similar schools around the district were established within walking or riding distance for the children attending.
Township in 1841
The Town of Bungonia had 16 households in the 1841 Census, a far cry from the population of Goulburn. It had two government buildings, a Police Office and the Lockup. It had its own courthouse and flogging post by 1834.
There were a number of inns in Bungonia.
Hit or Miss
Nathan Mandelson had the license from 1837
William Shiels had the
license from 1840 to 1843
Ship Inn
Edward Hughes had the license in 1840
John Sceales or Scales was licensee from 1842,
Edward Hughes from 1857
Victoria
John Sceales or Scales from 1843
Hope
James Futter built the ‘Hope’ in 1838. The
license holder was Hugh O’Donnell.
John Armstrong was a later licensee from 1846,
The Kangaroo
Edward Hughes had the licence in 1848
The Goulburn Mulwaree Archaeological Management Plan (Volume 2; Site survey, significance, conservation and management) has extensive resources and information about the development of the township.
Town Plan 1848
Ar the time of the creation of this map, Bungonia was actually planned to be larger than Marulan, 2nd to Goulburn. However the bypass away from Bungonia changed all that!
Bungonia Township map 1889

The Bungonia Cemetery
The Bungonia cemetery land was donated to the village by Robert and Margaret Futter, from Lumley Park, in 1824. The cemetery was divided into two, with one half for the Anglican Church and the other for the Catholic Church to bury their dead.
The cemetery records show a number of original settlers buried plus a number of unmarked convict graves. The full records have been completed for those without grave markers and they are now listed on 2 Bronze plates on the recently constructed Columbarium in the cemetery.
You can explore the history of Bungonia Cemetery and the cemetery records here.
The heritage of the pioneering families, the convict contributors, the settlers and the villagers is not well known and awaits detailed research.
Building Construction
The bulk of surviving buildings in Bungonia Village on the Goulburn Mulwaree Council Land and Environment Plan [LEP] and so protected under the Bungonia Heritage Conservation Area are built of rubble stone comprising the varieties most available on the surface of the land. Also called Random Rubble, this is not a solid stone as it often looks.
They are gathered, rarely dressed and held in place with sand and heat treated limestone mortar. The buildings and living areas are finished with several layers of the same mortars as a protective smooth external coating. Many are marked up with lines to present the look of the “ashlar” blocks which the owners could not afford.
Living room interiors, and occasionally exteriors, were lime washed regularly with the local limestone. Lintels, doorways, window spaces were often cut from schists or mudstones as they could more easily provide a flat or sharp angled surface for the edges than the granite erratics widely available on hillsides.
This construction method makes the buildings very susceptible to earth movements. More detail...
 Bungonia Village, circa 1980
Bungonia Village, circa 1980Source: Berrima District Historical and Family History Society


